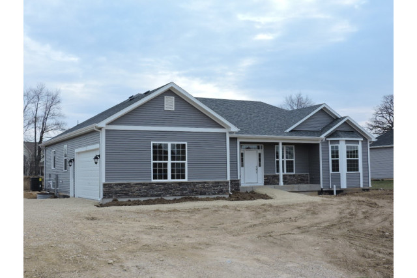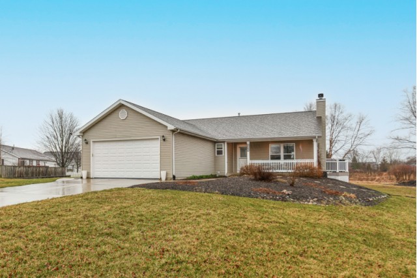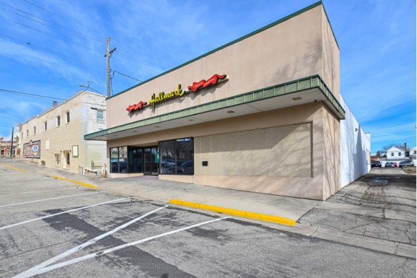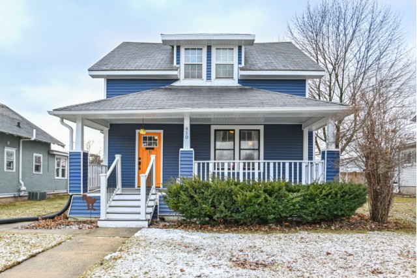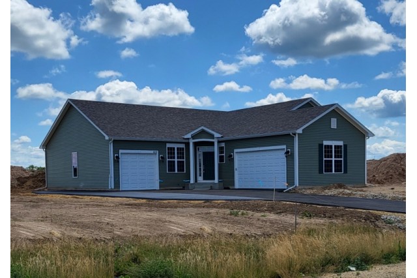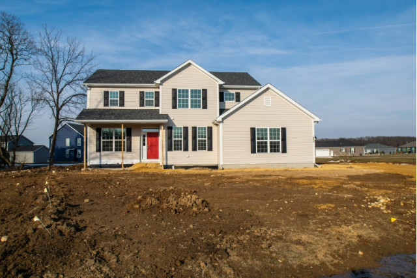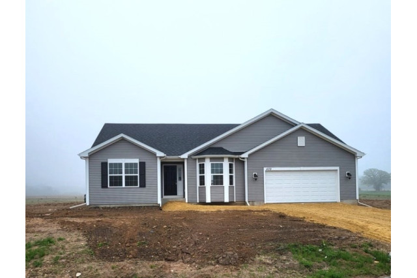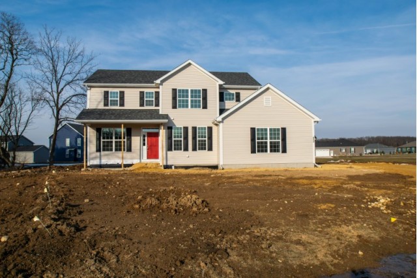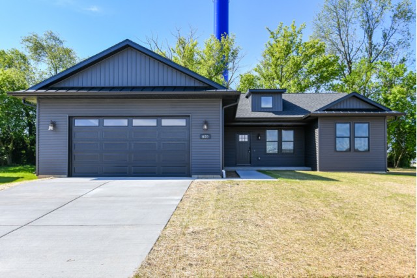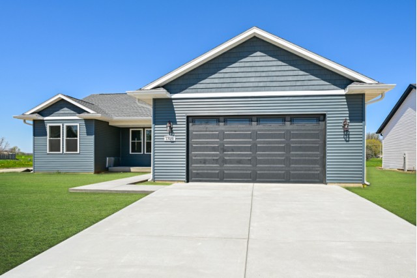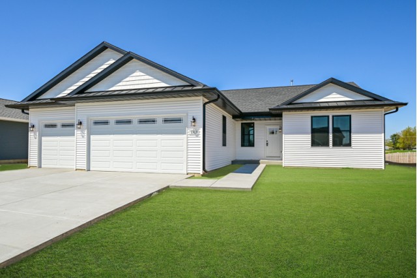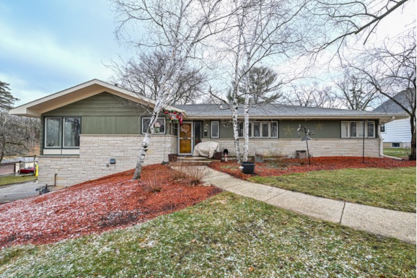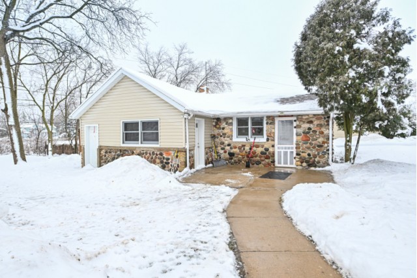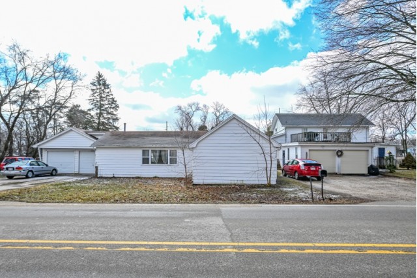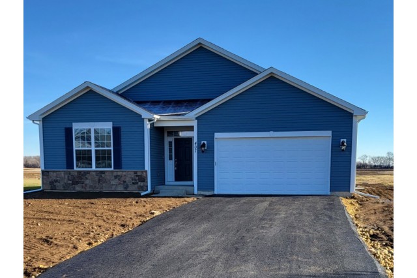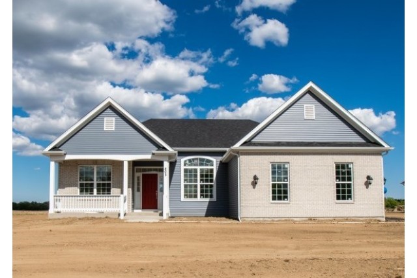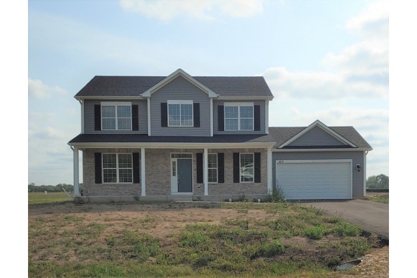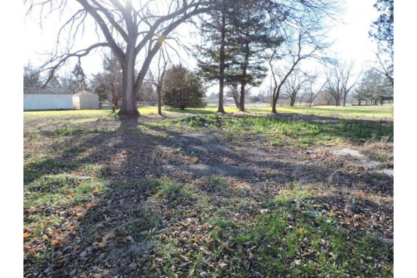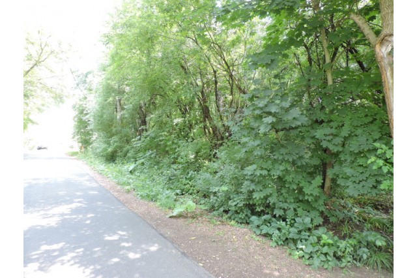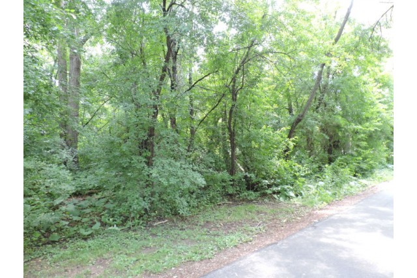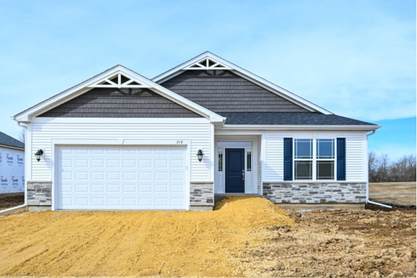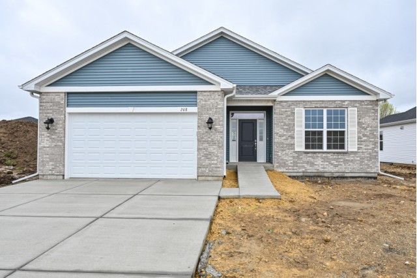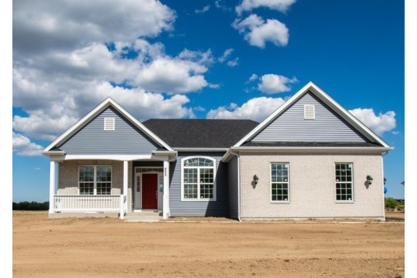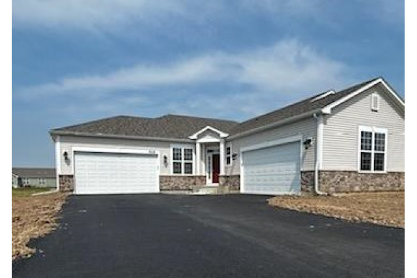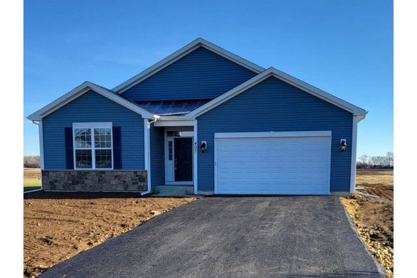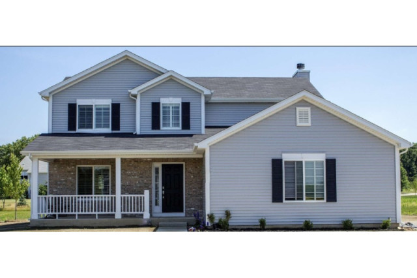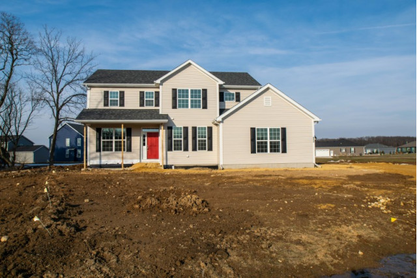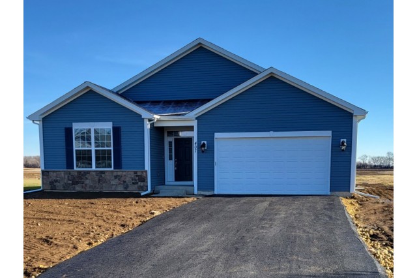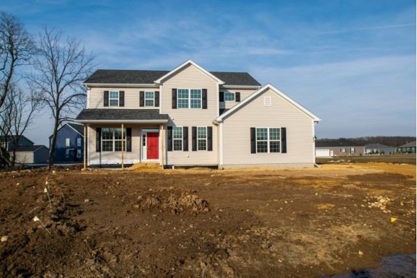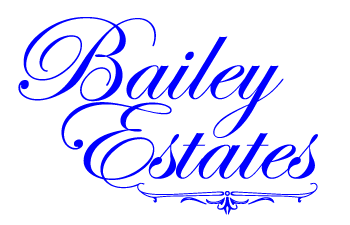Christine Fox and Associates - CSRS
View this video for more information about Christine Fox and Associates:
| Click Here For More Information on Bailey Estates |


What clients are saying...
Working with Christine was an absolute pleasure from start to finish. Her communication skills are top-notch - always prompt, organized, and attentive to my needs. I never had to wait long for a response, and she consistently kept me in the loop every step of the way. Thanks to her efficiency and dedication, we were able to get the job done smoothly and successfully. I highly recommend her services to anyone in need of a reliable and professional realtor.
It was a good experience working with Christine.
Christine Fox is the best!!! She was so easy to talk to and very helpful in many ways. Very knowledgeable and caring. I will be putting her name out there to my friends and family. Was a pleasure working with her.
Awesome experience
Tara is amazing! She showed me 28 homes before I found my forever house. She stuck with me, even though my budget was low. She was always there ready to answer any questions even after I closed on my house; helping me deal with a home warranty emergency. I highly recommend Tara DeLara at Shorewest!
I have worked with Christine Fox 2x times now once when purchasing a home and once when selling a home. She is professional and personable. Each time she has worked with me during the entire process and made me feel like she had my back at all times. She answers questions and uses her knowledge to help support your decisions and guides you through the process with her expertise.
Christine and her staff were 5 stars! Available, resourceful, knowledgeable, supportive, professional is what Christine brings to her clients. Her hard work and determination to make an interesting creative situation become reality is why I chose her to facility the transaction. I can' t be more happy and thankful she was involved.
We have owned 7 homes and Christine is without a doubt the best Realtor we have ever worked with. After our last experience, which was terrible, she has restored my faith in Realtors. 5 Stars just isn't enough. How about 10. A true professional from first contact to closing!!! Jim Binder
Always pleasant, and on top of everthing including informationj on the properties i looked at.
Alma was very patient, communicative, and informative. She was always making sure my family and I were on the same page if she had any updates, or new information. She really made the first time home buying process feel very smooth and enjoyable! I will definitely recommend Alma and the team to friends and family! Thank you Alma and team!

